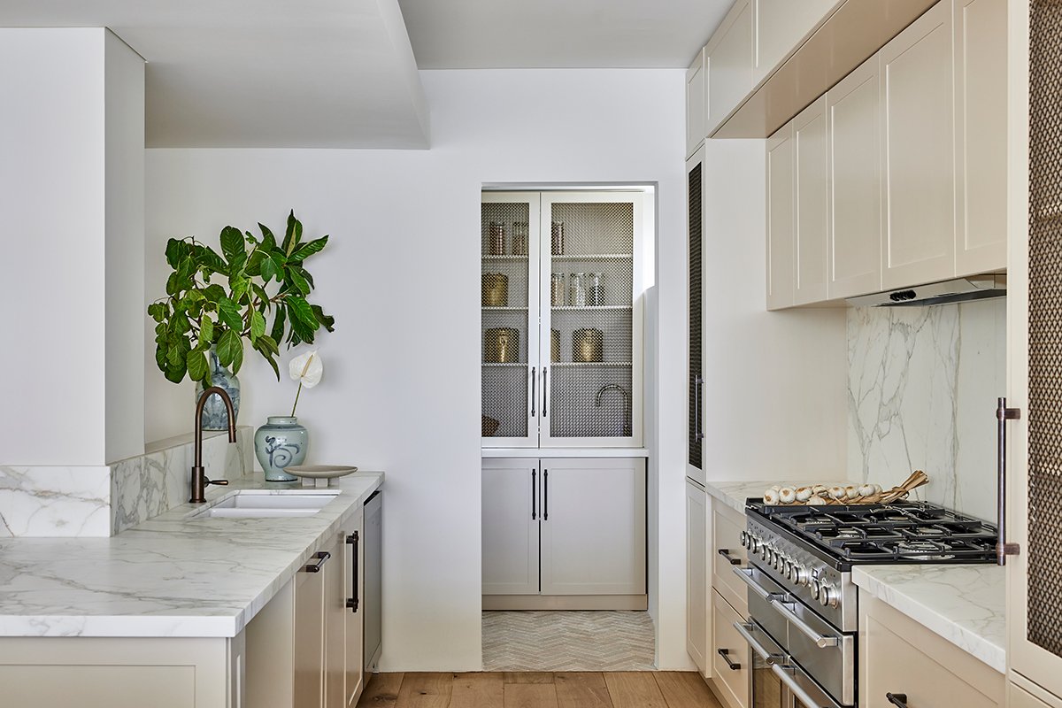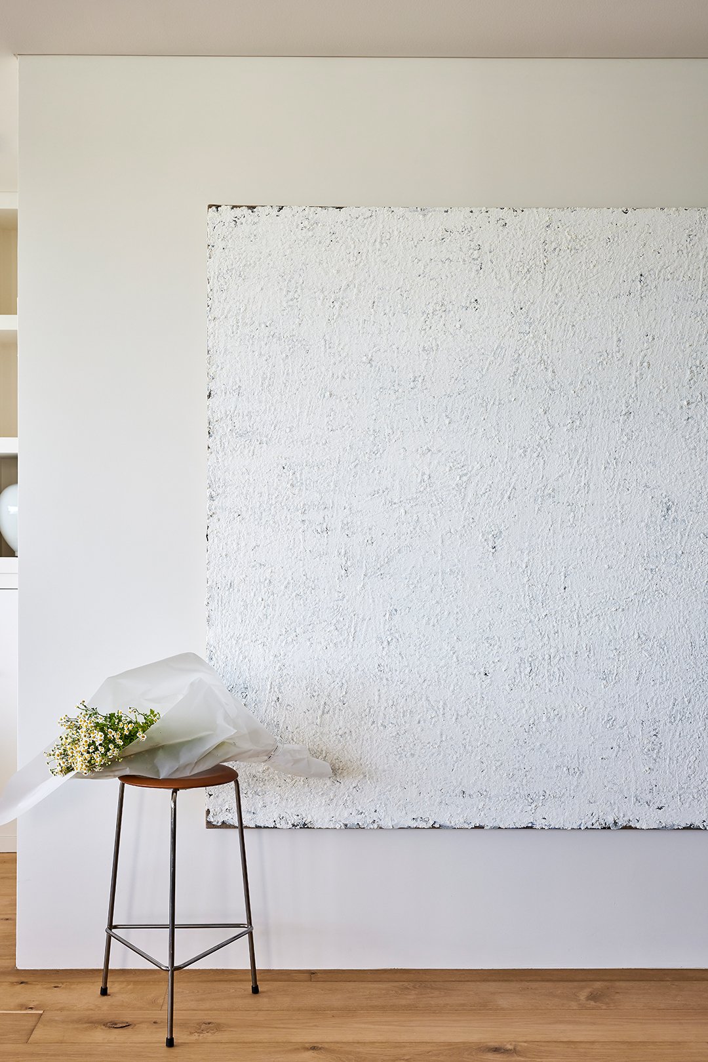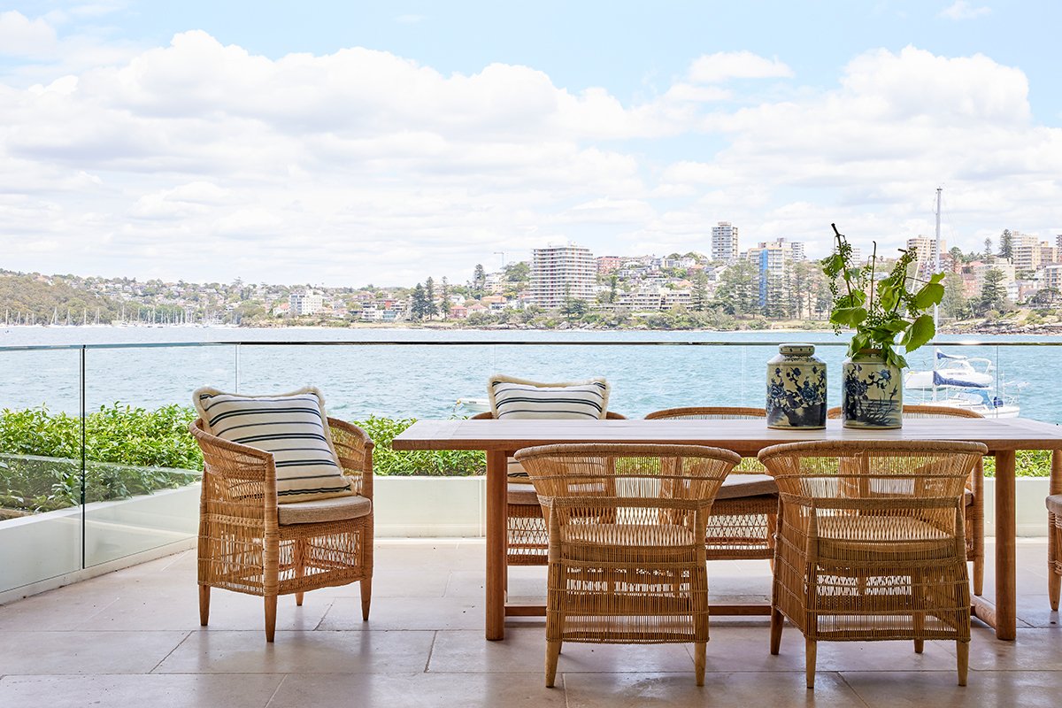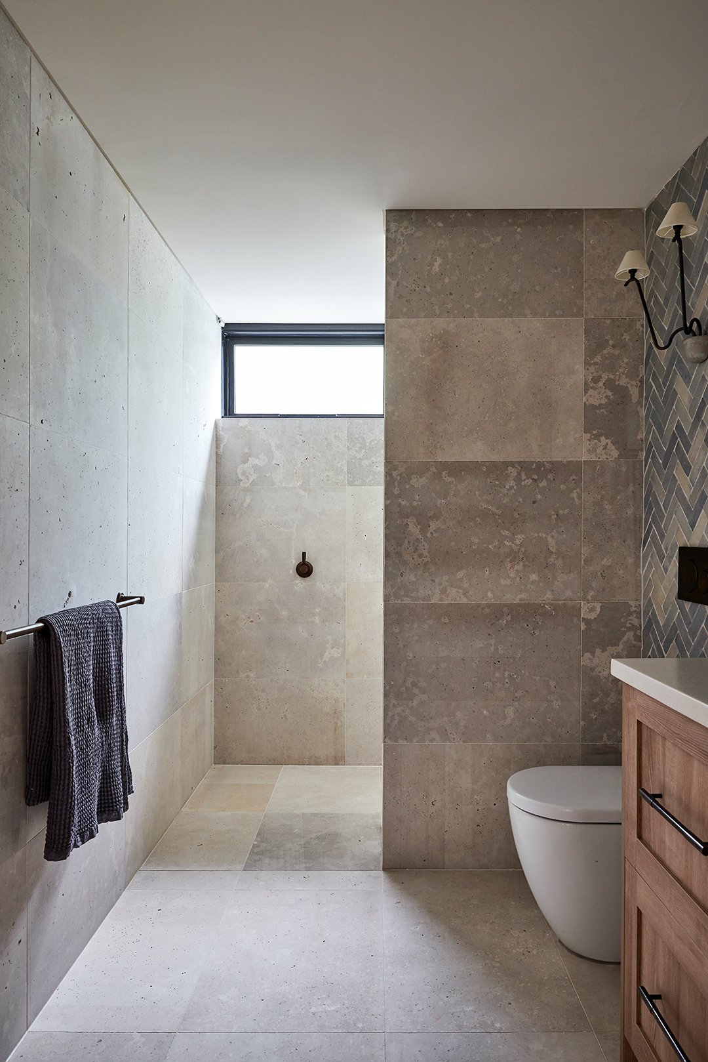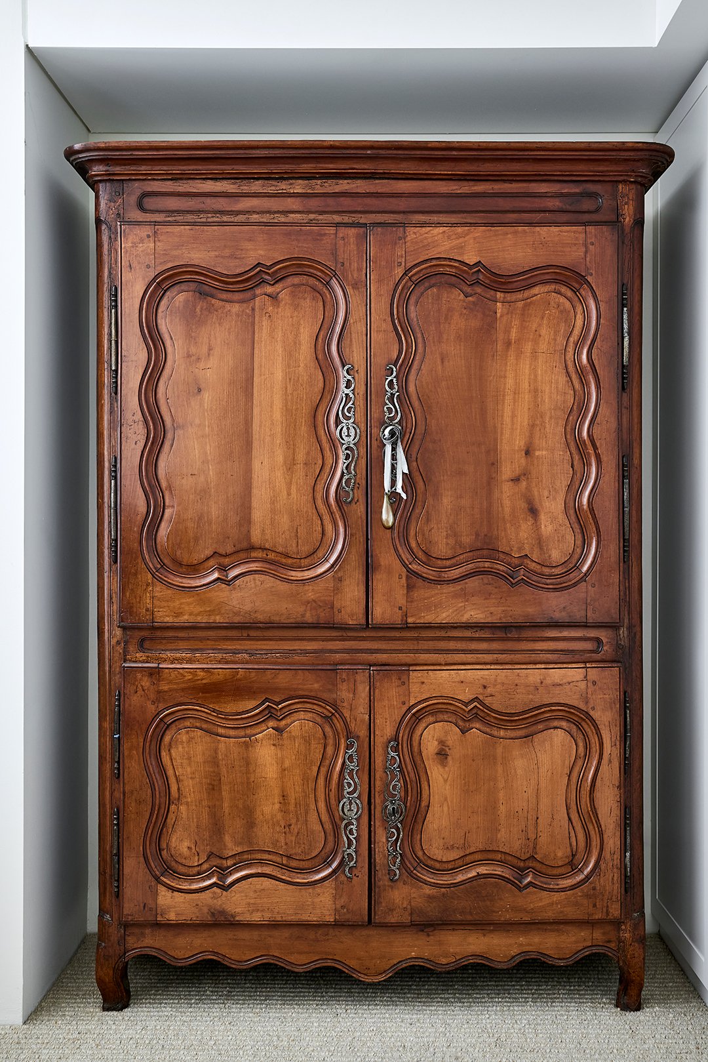
Manly
THE PROCESS
Located on Manly’s glistening water front, the brief for this home was to create a warm and welcoming beachside abode with a strong focus on organic, handmade details that provide a tactile experience.
With a passion for cooking and entertaining, we needed to ensure the kitchen, dining, and living spaces felt connected through functional design and well-considered details. This involved introducing features such as hand-painted finishes, herringbone stone flooring, and aged brass details, as well as a Butler’s Pantry to provide extra storage and intrigue.
To enhance the sense of space and versatility, we made sure to maintain a seamless transition between the living and dining areas, allowing natural light to flow through and soak up the beautiful afternoon sun.
It was equally important to ensure the bedrooms, bathrooms, and media room felt like a cohesive extension of the kitchen, living, and dining areas, drawing on the organic details and warm finishes thoughtfully used throughout the home.
Working closely with skilled artisans, we created a layered and textural space with warm, powdery matte paint finishes, complemented by hand-forged iron details, moroccan tiles, raw sawn limestone, organic linens, grasscloth wallpapers, and raw timber finishes. Combining these elements, created an earthy, organic home that reflects the surrounding elements and provides a harbour side sanctuary for our client and her family.
SERVICES
Interior Design, Finishes and Fittings Selection, Custom Joinery Design, Furniture and Furnishings
COMPLETED
2022
PHOTOGRAPHER
Pablo Veiga
FEATURED
House & Garden June 2023

